Daily we get calls asking about what developments are coming up in Downtown St. Pete. Well here’s the latest – The Sapphire is the newest condo project coming and will be located at 602 3rd Avenue South at the SW corner of 3rd Avenue South and 6th Street South. The building will be six stories with just ten residential units ranging from 715 to 1,550 square feet in one-bedroom and three-bedroom floorplans. The building will also have 685 square feet of ground floor retail space which will front 3rd Avenue South – allowing for a neighborhood café, coffee shop, or local boutique.
The Sapphire will only stand 67.5 feet tall, with retail and parking on the ground floor, residential units on the next 4 floors will each have 3-bedrooms and 2.5 bathrooms. The top floor will feature two 1-bedroom, 1-bathroom units as well as an exercise room and a rooftop terrace with a large hot-tub.
Living room areas are open concept, with 9.7 foot ceilings that create an expansive feel and the ideal atmosphere for entertaining both intimate and large gatherings. Units will feature floor to ceiling windows, with clean architectural lines with wood accents and flooring. Private balconies off of each living room extend those spaces into the outdoors.
The Sapphire will feature modern kitchens that are composed so that every surface is balanced in perfect proportion. Cabinetry aligns seamlessly with top-of-the-line appliances. Quartz waterfall countertops extend to the floor, presenting an eye-catching design element. Ample counter space and kitchen islands with casual bar seating turn everyday cooking into a shared experience to take pleasure in.
Ultra modern master bathrooms with gorgeous floor to wall Marmara Marble, floating double vanities make for a minimalist statement that emboldens the serene environment. Shower heads rain down water take away your cares and soaking tubs invite you to unwind in the luxurious bath.
Bedrooms are spaces of respite where the architecture creates an environment of tasteful tranquility. The entrance to double walk-in closets become a focal point where natural wood doors are encased by vertical wood walls that rise to the ceiling, creating a design that is minimal, yet strikingly warm. Each master suite is joined to a private balcony that opens to warm air with the hint of a sea breeze.
Sapphire is a collaboration between acclaimed firm Behar Peteranecz Architecture and EE Architects resulting in a building with optimal living space and a minimalist-contemporary touch. Beyond the residences themselves, Sapphire’s building amenities foster an atmosphere of community. The rooftop deck is a space that invites gatherings, relaxing on a plush lounge chair or star gazing while soaking in the large hot-tub. Avoid crowded offsite gyms by exercising at the rooftop fitness center. Do some shopping at the chic retail space that occupies the ground floor. Rest easy knowing that security is of utmost importance, with a gated under building parking garage that provides electric car charging and automatic car lifts for 2nd vehicle parking. All of this, in a building that offers some of the lowest condo association fees in all of downtown.
Ground breaking is expected to begin in June 2020 with completion expected in summer 2021. Pricing for units at the Sapphire begin in the low $300,000’s for one-bedroom units and the mid-$700,000’s for three-bedroom units.
Get More Info on The Sapphire
Fill out the information below and we'll contact you with more info on The Sapphire!
We are not the listing agent for The Sapphire. We represent you as your exclusive buyer’s agent and have sold new construction projects in the past. This service is free to you as a buyer as developers pay our commissions, and in no way affects the price of the unit you choose.
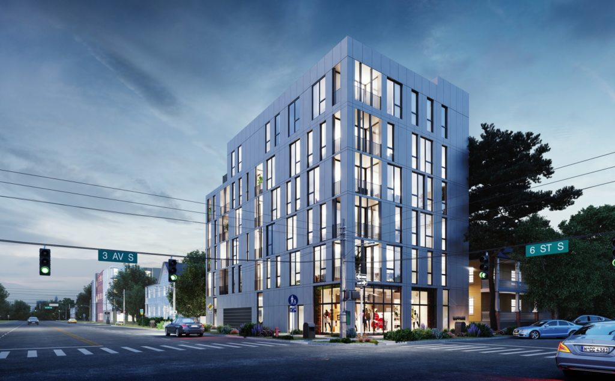
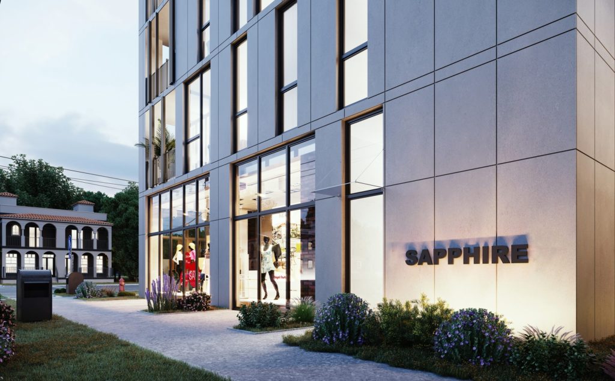
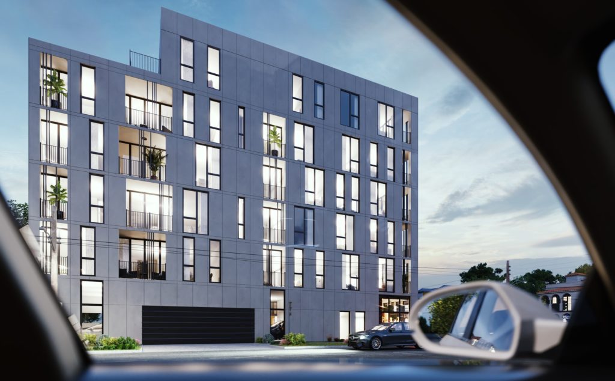
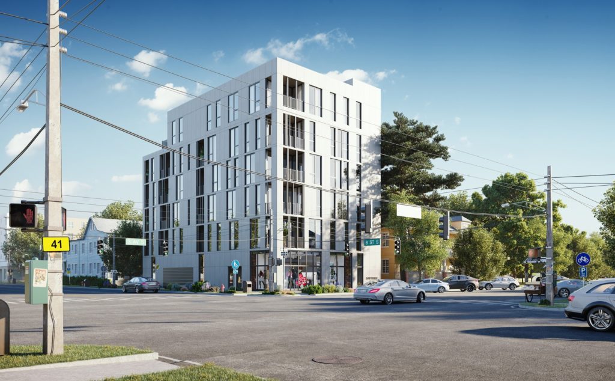
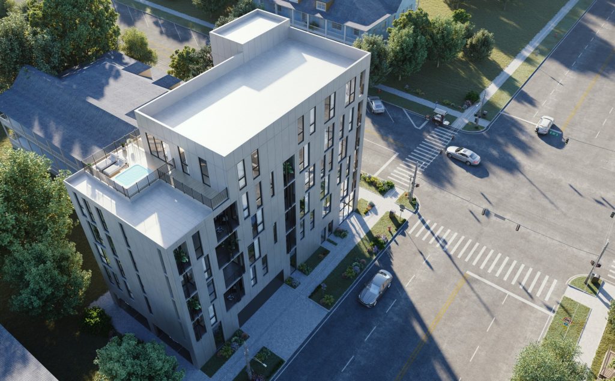
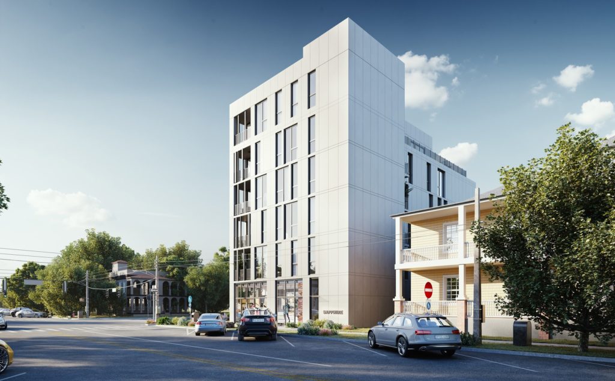
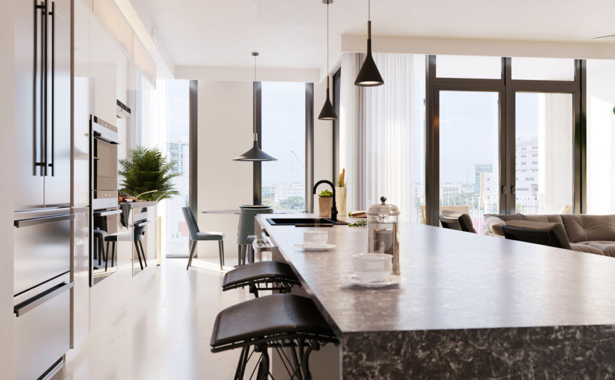
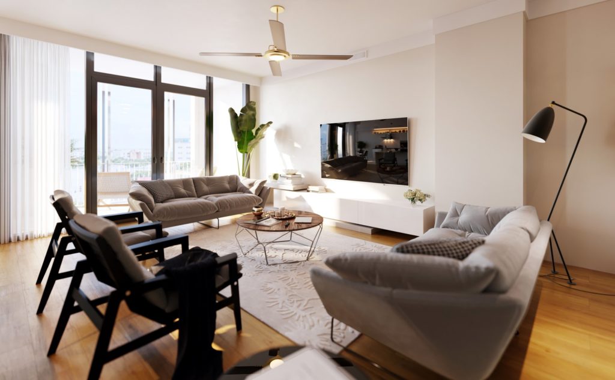
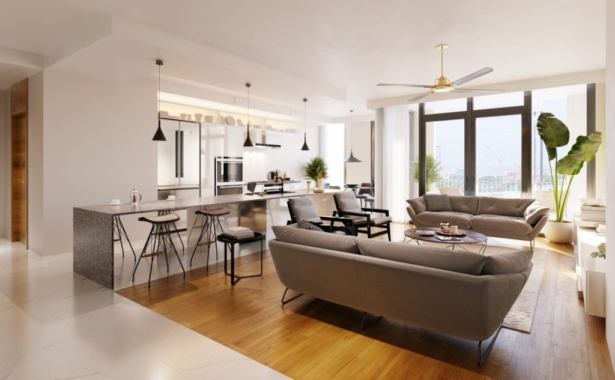
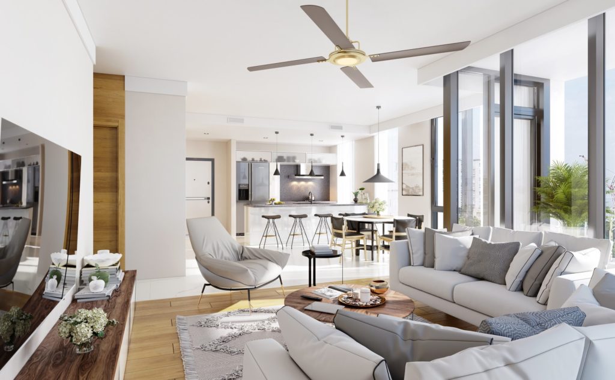
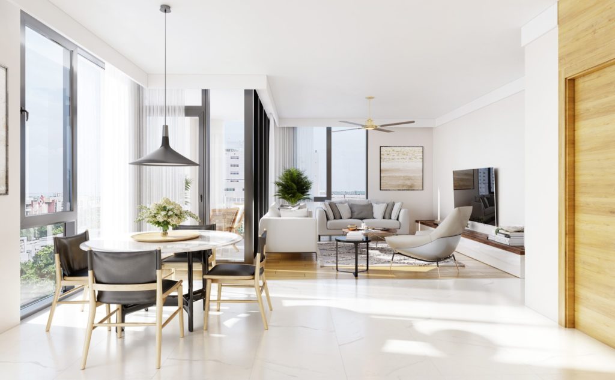
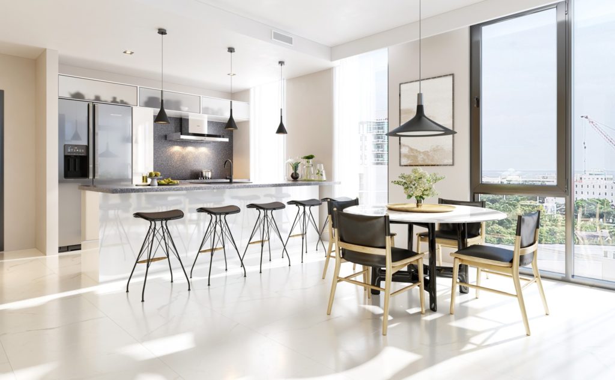
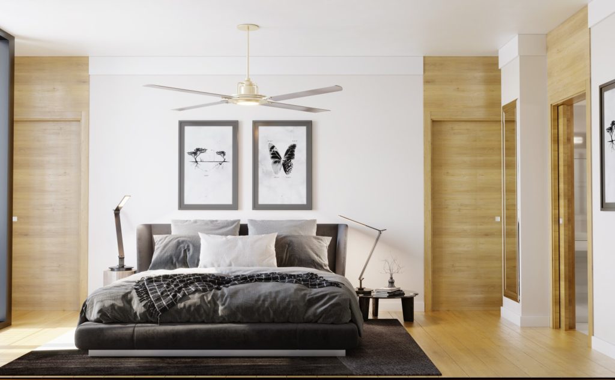
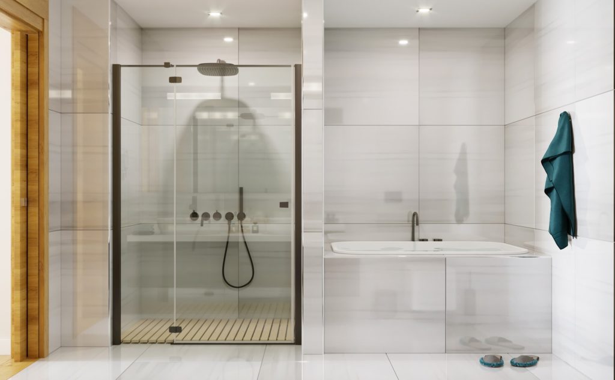
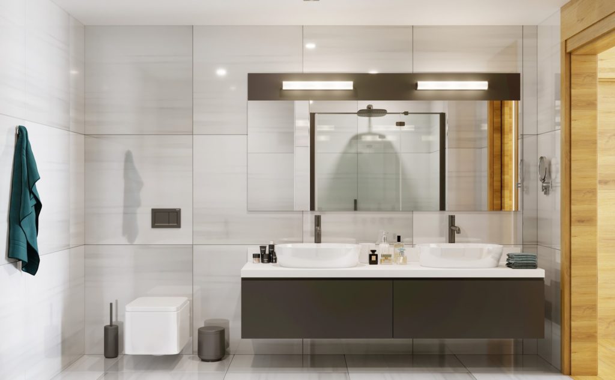
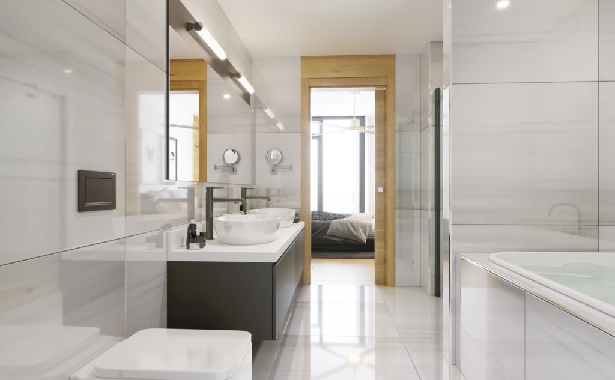


Leave a Reply