Regent Lane Offers Gated Luxury in Downtown St. Petersburg
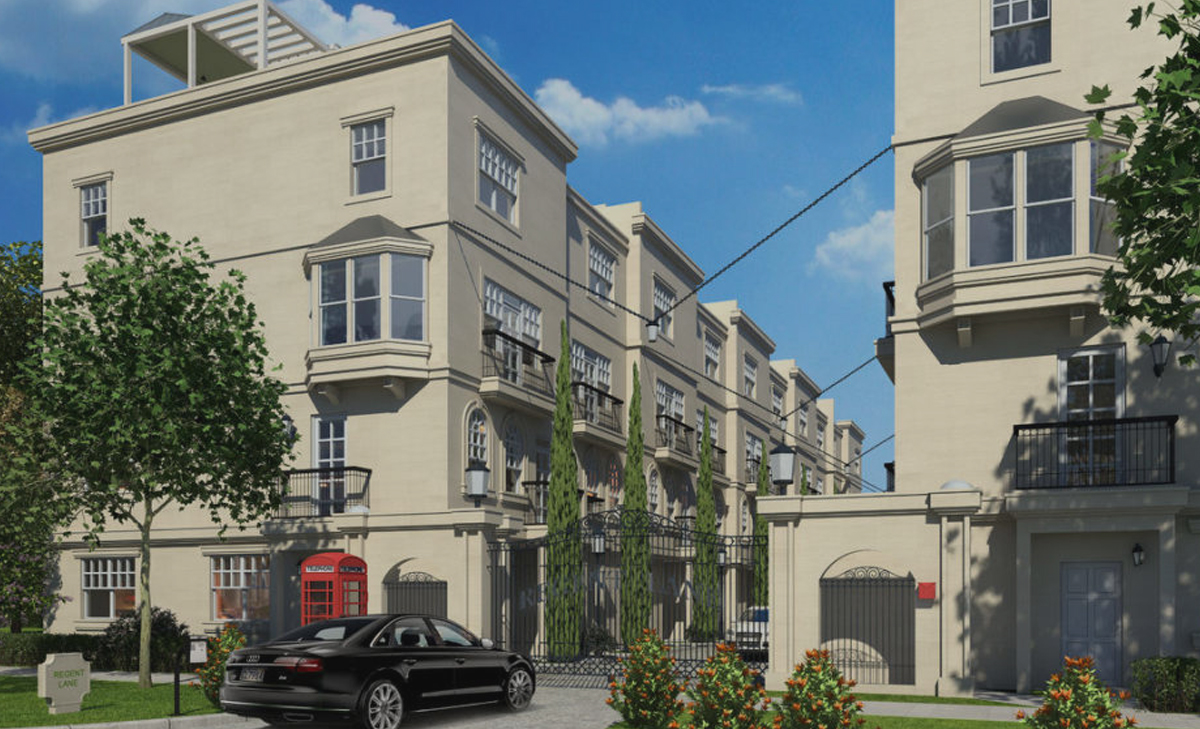
Luxury meets grandeur and accessibility at Regent Lane. These townhomes are stately, beautiful and going fast. Located at 145 4th Avenue North you’ll enjoy an address just one block from Beach Drive. Each townhome features its own private elevator, two car garage and much more. They are four stories with more than 2,100 square feet plus each home has it’s own private terrace overlooking beautiful St. Petersburg. It’s no wonder so many of these units have already been reserved.
Take a Tour
A picture is worth a thousand words, right? Well, how about a virtual tour. There’s no better way to get an idea of how you’ll feel when you walk into one of these townhomes than to actually do it – virtually. From the moment the gates open and you drive down the brick lane and enter the garage of your townhome you’ll feel like you live in true extravagant luxury. Do you have a lot of work you’ve brought home from the office? No problem. Opt for the elevator instead of the stairs. Enter your kitchen that would make the chef of any downtown restaurant jealous. Then pop up to your fourth floor terrace for a post-work cocktail overlooking one of the most beautiful downtown settings in the country. It just doesn’t get any better. Take a look for yourself:
Features & Amenities
Kitchen & Living room
Enter via elevator or via the staircase into the main living space. A full gourmet kitchen with all the bells and whistles will take your breath away. The space flows easily to a dining area and a large living room. The soaring ceilings and engineered hardwood floors provide the perfect setting for entertaining friends or just kicking up your feet for a little rest and relaxation.
Room Dimension
12′ 10″ x 18′ 0″
Room Details
Rich wide plank handscraped engineered hardwood flooring throughout
9′ ceilings and elegant crown molding
8′ door with glass panes leading to a Private balcony
Personal elevator for easy access to all levels (except rooftop deck)
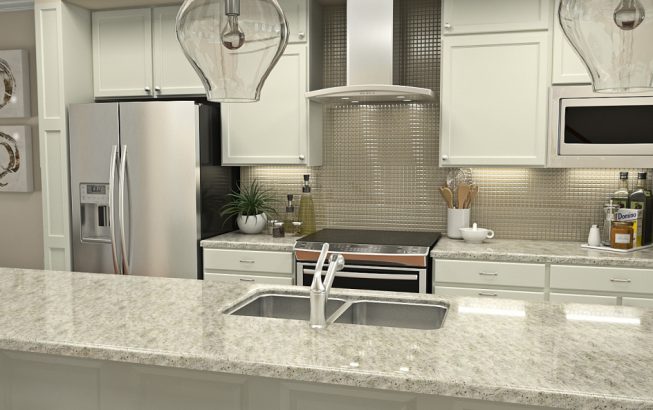
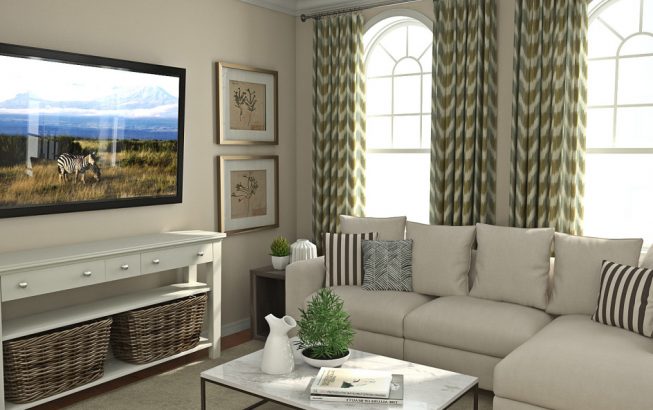
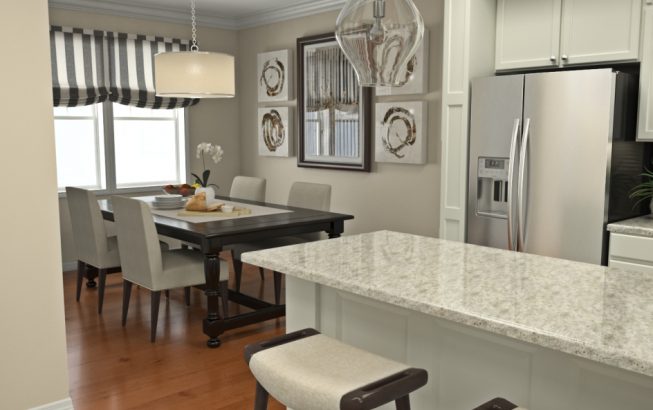
Master Bedroom
If you want to make downtown living luxurious you have to have to have a Master Bedroom that puts all others to shame. It has to be an oasis where one can relax after a long day. The master bedrooms at Regent Lane have everything even the most distinguished buyers would expect and more. From the plush carpet to the spacious balcony offering a quiet spot to take in the outdoors, you might never want to leave this sanctuary. Take care of any necessary work in the private study located inside the master suite. The en suite features beautiful tile, shower, a vanity, and mirrors.
Master Bedroom Room Dimension
17′ 9″ x 11′ 9″
Room Details
Oversized master bedroom with sitting area
Separate den/study for work or play
( Study/Den Dimensions 7′ 0″ x 7′ 6″ )
Expansive walk in closets with stained wood accessories
( Closet Dimensions 7′ 0″ x 12′ 10″ )
Linen closet
( Linen Closet Dimensions 2′ 6″ x 5′ 0″ )
Plush Mohawk 1st quality carpet in a warm Eternal Sands color throughout
9′ celings and elegant crown molding
8′ french doors with glass panes leading to private balcony
Master Bathroom Room Dimension
6′ 1″ x 13′ 6″
Room Details
Tasteful 12″ x 12″ white ceramic tile on the floor and 8″ x 8″ tile on the walls
Frameless glass shower door with Kohler designer trim package
Designer Collection white double sink vanity with white natural marble top and white ceramic basins
Framed mirrors and elegant double glass and chrome light fixtures over each sink basin
Spacious linen and storage closet just outside the master bath
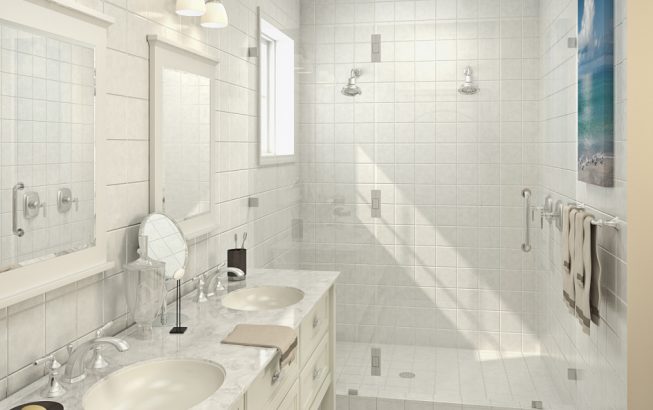
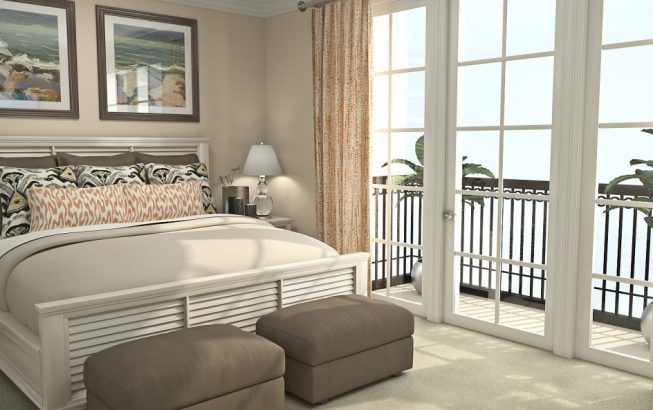
Rooftop Terrace
One of the best assets of the Regent Lane Townhomes are the rooftop terraces. It’s your own private view of the city. Enjoy a view that only belongs to you. It’s the perfect place to host gatherings or just relax and enjoy a great cup of coffee. St. Petersburg is a bustling city and sometimes you just want to view it from afar. The rooftop terrace is the perfect oasis in the middle of an urban metropolis.
Room Dimension
13′ 2″ x 22′ 0″
Room Details
More specifics about the Roof Terrace:
Covered area 13′ 2″ x 7′ 0″
Open Trellis area 13′ 2″ x 7′ 0″
Uncovered deck area 13′ 2″ x 8′ 0″
Trex composite decking materials will be used for the deck
The columns and trellis will be a white-wash color
Black powder-coated aluminum railings will border the outside edges of the decking
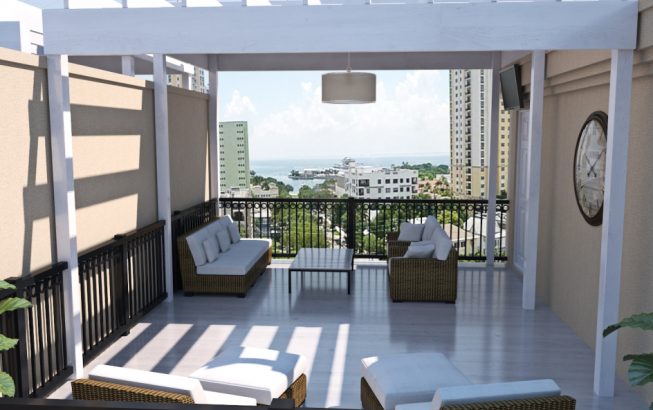
Additional Bedrooms & Bathrooms
Whether you’re hosting guests or have children the two spacious additional bedrooms and bathrooms are the perfect size and have plenty of privacy. Located on the fourth floor each bedroom has its own bathroom. The elevator or stairs bring you to a hallway where you can access either room or a hidden laundry room. The design places each bedroom at opposite ends of the floor offering guests or children their own personal space.
Room Dimension
13′ 0″ x 10′ 3″
Room Details
Plush Mohawk 1st quality carpet in a warm Eternal Sand color thoughout this level
Ample closet space in each bedroom
8′ solid core doors
Soaring 9′ celings and elegant crown molding
Private Bathroom
Bathroom #2 Dimensions 8′ 6″ x 8′ 6″
12″ x 12″ cream colored ceramic tile on floor and 8″ x 8″ tiles on walls
Designer Shutter Distressed White Double Vanity with Champagne granite top
Framed Mirrors and elegant glass and chrome light fixtures over each basin
Frameless glass shower with Kohler designer trim package
8′ solid core doors
9′ ceilings and elegant crown molding
Personal elevator for easy access to the upper levels (except the rooftop deck)
Availability & Pricing
20 units are already under construction and are expected to be ready for their owners to move in by 2017. With a perfect location, excellent amenities, and so many upgrades included these units are moving fast. At publishing 8 units have already gone under contract. Smith and Associates is proud to represent Regent Lane. Call us right now for all of the details on the most current availability and pricing information. We’re happy to answer any questions you might have no matter what part of the search process you’re in.
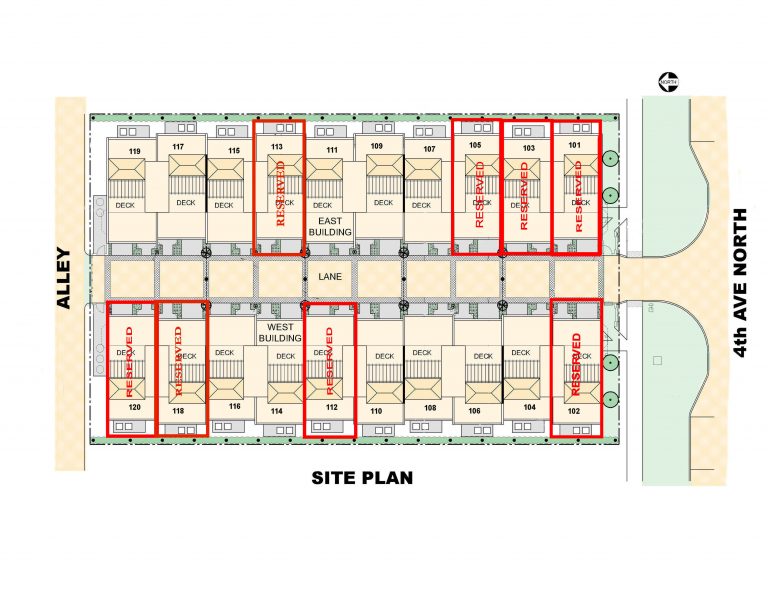
Information courtesy of the Richardson Group at Smith & Associates Real Estate


Leave a Reply