Liv233 Offers Location & Luxury
What are the top three most important things to look for when purchasing your home? Ask any Realtor and you’ll always get the same answer. LOCATION, LOCATION and LOCATION! You’ve got to be close to the places and things you love. One of the latest development projects in Downtown St. Petersburg has location nailed and a lot of other amenities too. Live233 is 501 steps to the water. You can walk out the front door and in two short city blocks you’re at the Sundial. Three blocks and you’re on Beach Drive. The units are designed to give you views of the water and the City while offering all of the luxuries demanded by distinguished buyers. Here’s the catch… there are only three homes available for purchase so you can bet they will go fast.
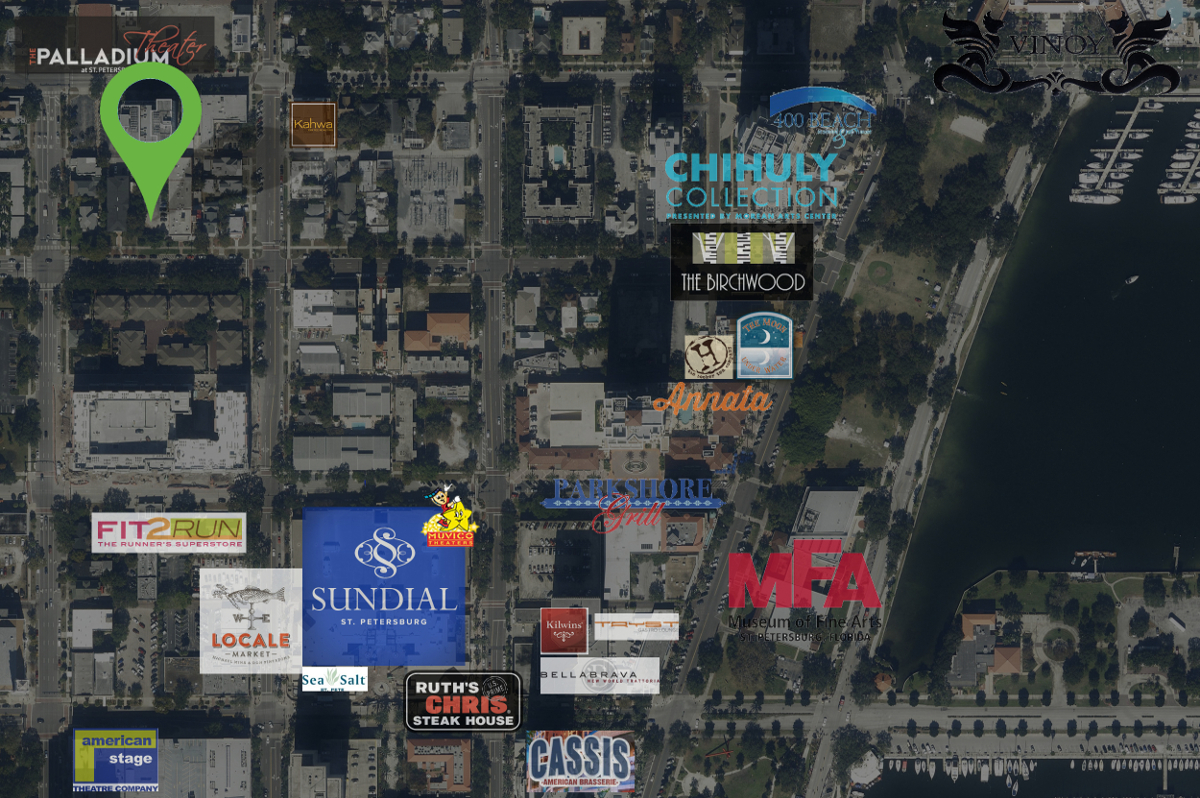
These units are located at 231-235 4th Ave. N. Check out the map above and imagine a lifestyle where you don’t need a car. The reality of Liv233 is that everything you could possibly want is within walking distance. That’s what urban living is all about and that’s why location really is… everything!
The 411 on Liv233
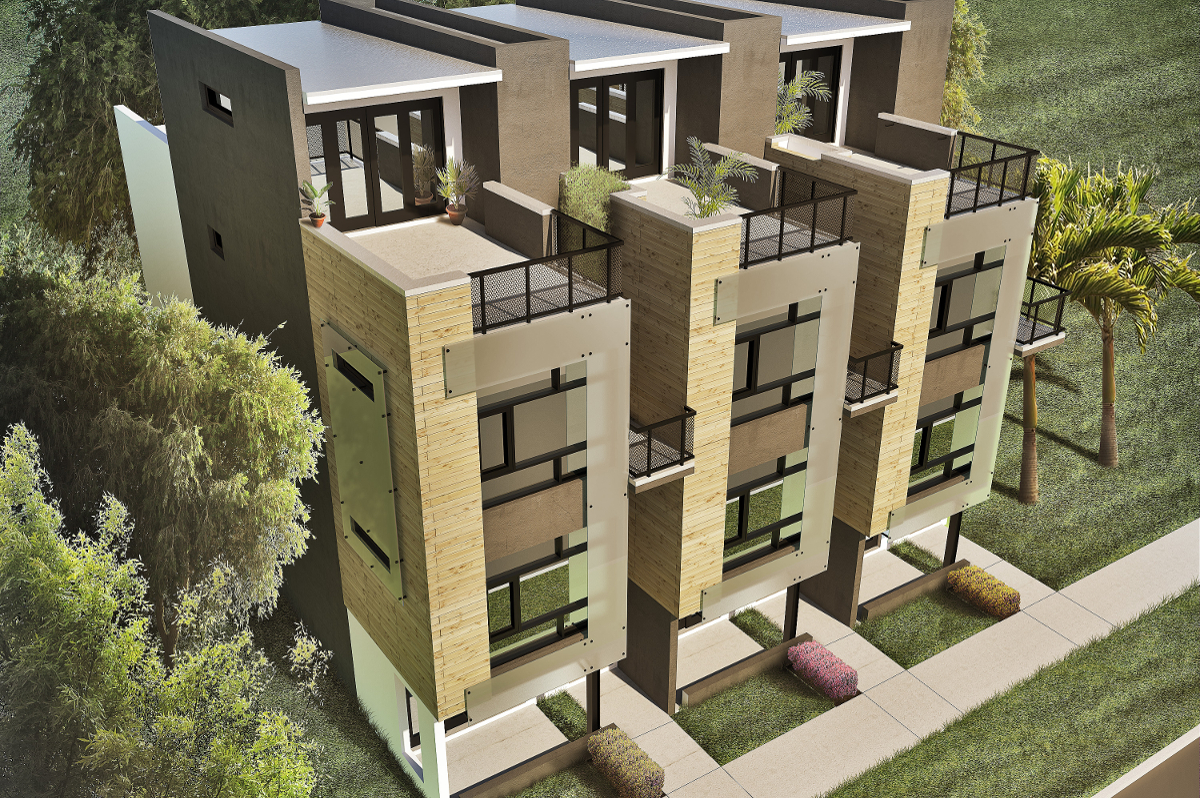
Enjoy more than 2,900 sq. ft. of living space on four stories with a private elevator. There are multiple balconies throughout each property perfect for slipping away or entertaining guests. Each home is designed to offer all of the perks of a corner unit. So, you can expect the open airy feeling no matter which unit you choose. High end Bosch appliances are included as well as a GE wine refrigerator and a kitchen island that can comfortably accommodate six people. Park you car in the garage and if you have a second vehicle there is covered parking.
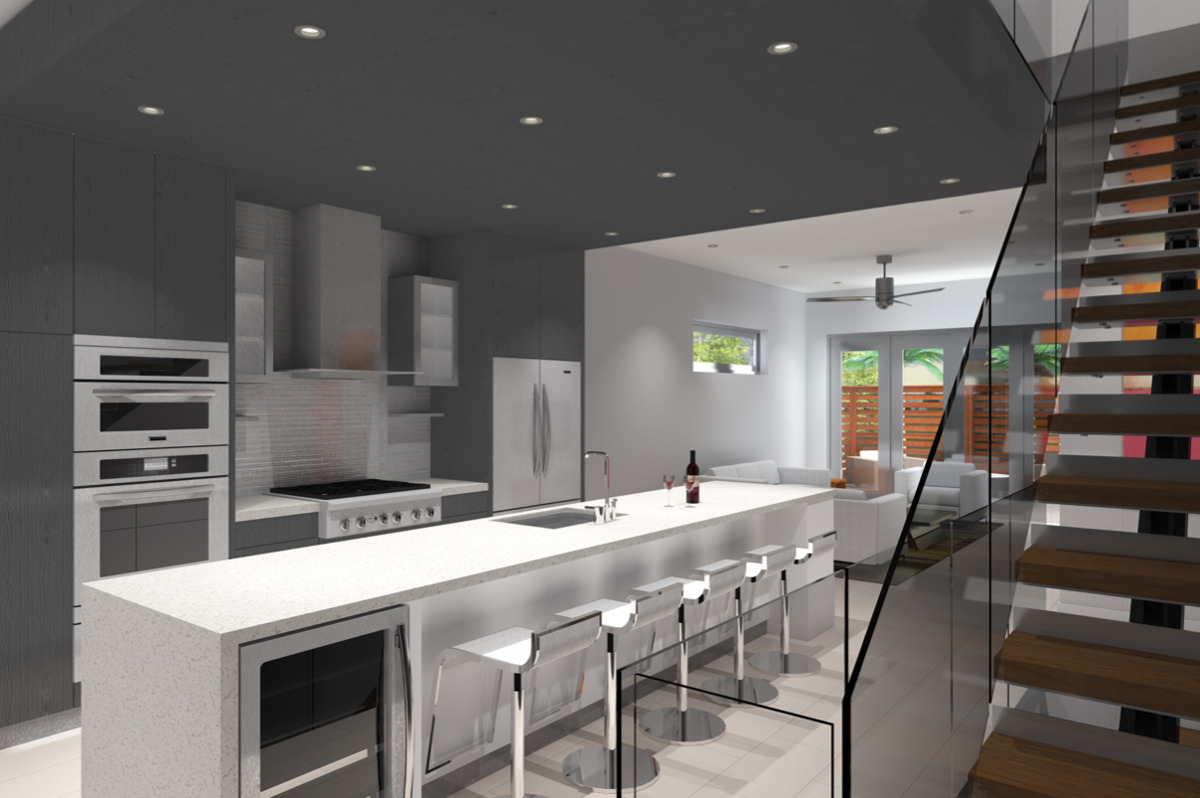
Here are a few other perks you can expect in the purchase price:
• Each residence features open floor plans, private elevators and 9’8” ceilings
• Stunning custom fabricated open riser staircases with glass railings
• Expansive 8’ high anodized aluminum window walls with sliding glass doors leading to private balconies and rooftop terraces
• Hurricane resistant windows and doors throughout
• 4-panel sliding glass doors to 2nd floor balconies
• Designer tile at 1st floor den
• Hardwood floors throughout 2nd, 3rd and 4th floors
• 8’ solid core interior doors with contemporary levers
• Contemporary Moen plumbing fixtures
• High-efficiency 80-gallon electric water heater
• Two high efficiency air conditioning systems with smart thermostats
• Pre-wiring for high speed internet and television throughout
• Spacious laundry room with utility sink
• Speakers, video, and dimmer switches wired throughout, controllable from smart phone
Bringing it all Together
Pictures are worth a thousand words. So are floor-plans. Liv233 offers an urban floor-plan that feels open and spacious along with an elevator and stairs to bring it all together. Enter through the front door to a beautiful den. Take the stairs or the elevator to the second floor where you’ll find both a living and family room on each end with a large luxury kitchen and dining room in between. There’s even a balcony to bring the outside in. Head up to the third floor where you’ll find the private living quarters. The master bedroom has it’s own personal balcony along with a large bathroom and walk-in closet. On the other half of the floor you’ll find a second bedroom with it’s own ensuite. On the fourth floor there is yet another large sitting area that has multiple uses depending on your needs and a large balcony to enjoy the best City views.
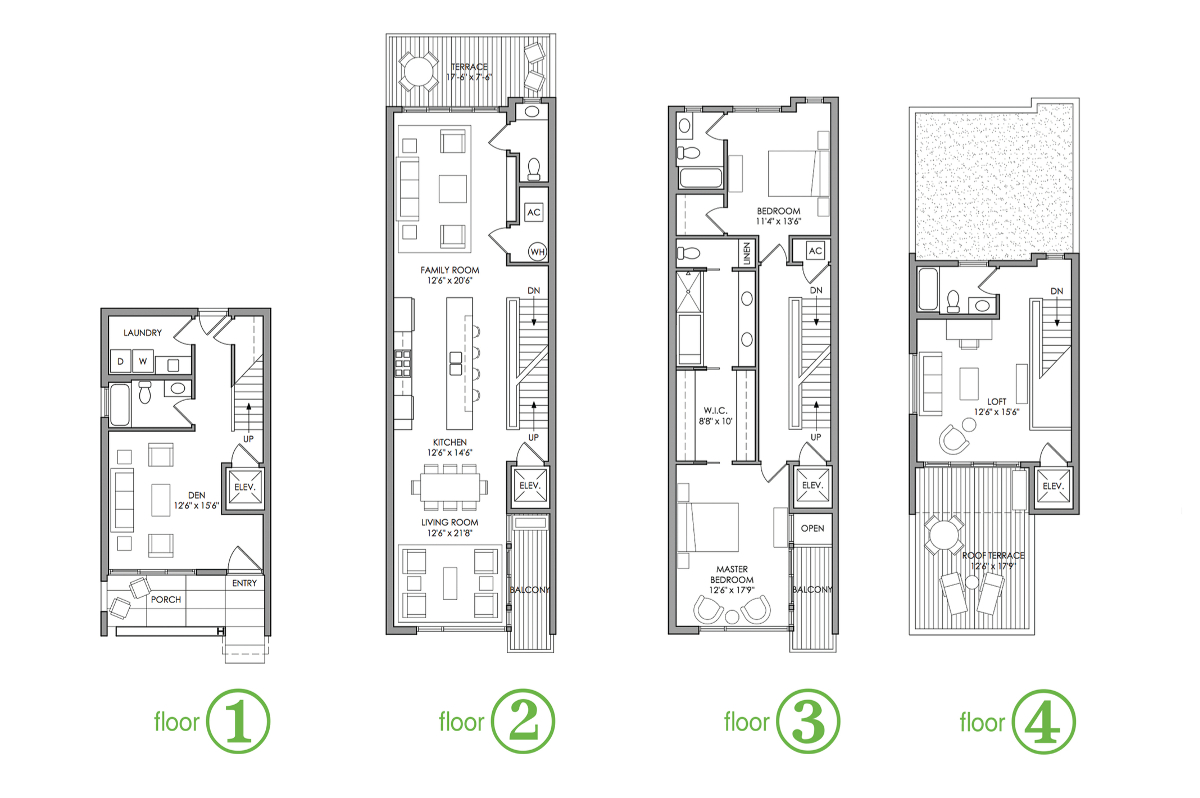
Additional Details
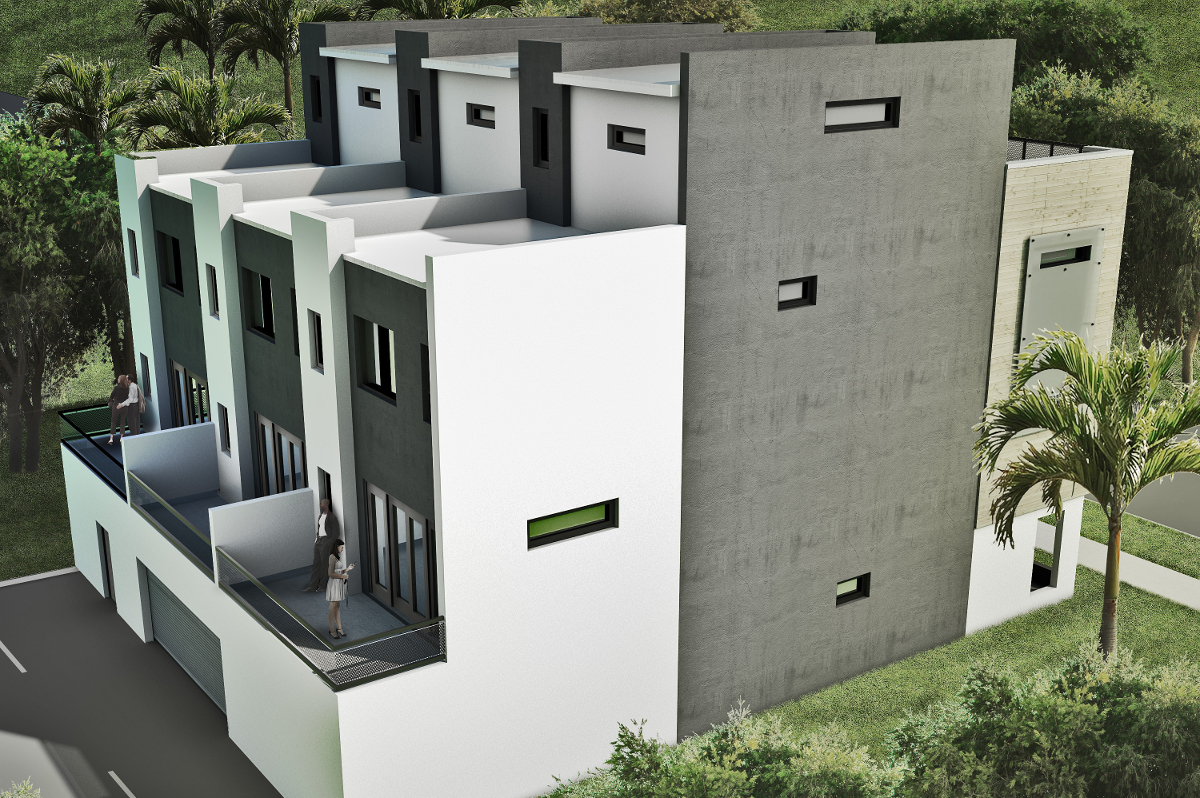
Smith & Associates is proud to be the exclusive broker representing Liv233. Call us now to schedule a showing to see this property and any others you might be interested in. We’re also happy to provide brochures and pricing information. With only three units available these won’t last long! Below you will see what is available as of the publishing of this blog. Please contact us today for the very latest availability information.
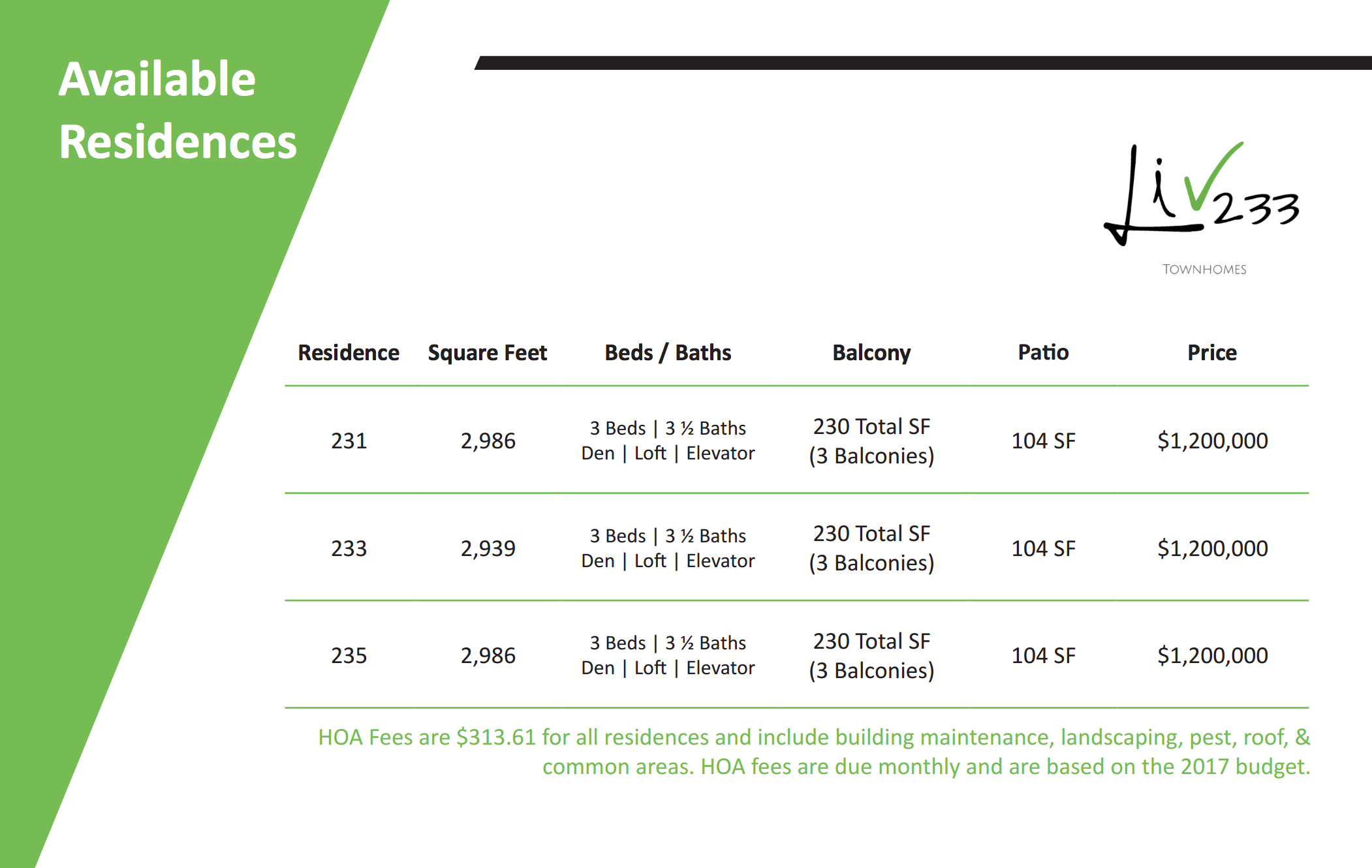


Leave a Reply