The Final 5 Units at The Arlington are Available for Purchase
What started with 40 has now dwindled to 5. If you’re in the market for affordable living that features a little more space than The Arlington might be the place for you if you act fast. Buyers can have a hard time gauging just how quickly they need to be prepared to act. Let The Arlington serve as a case and point. These urban chic units range from 1,700-2,100 square feet and won’t be available for long. They are located on 8th Street North and Arlington Avenue North. The final five units will be ready for move-in by February or March. These represent the final phase of this community.
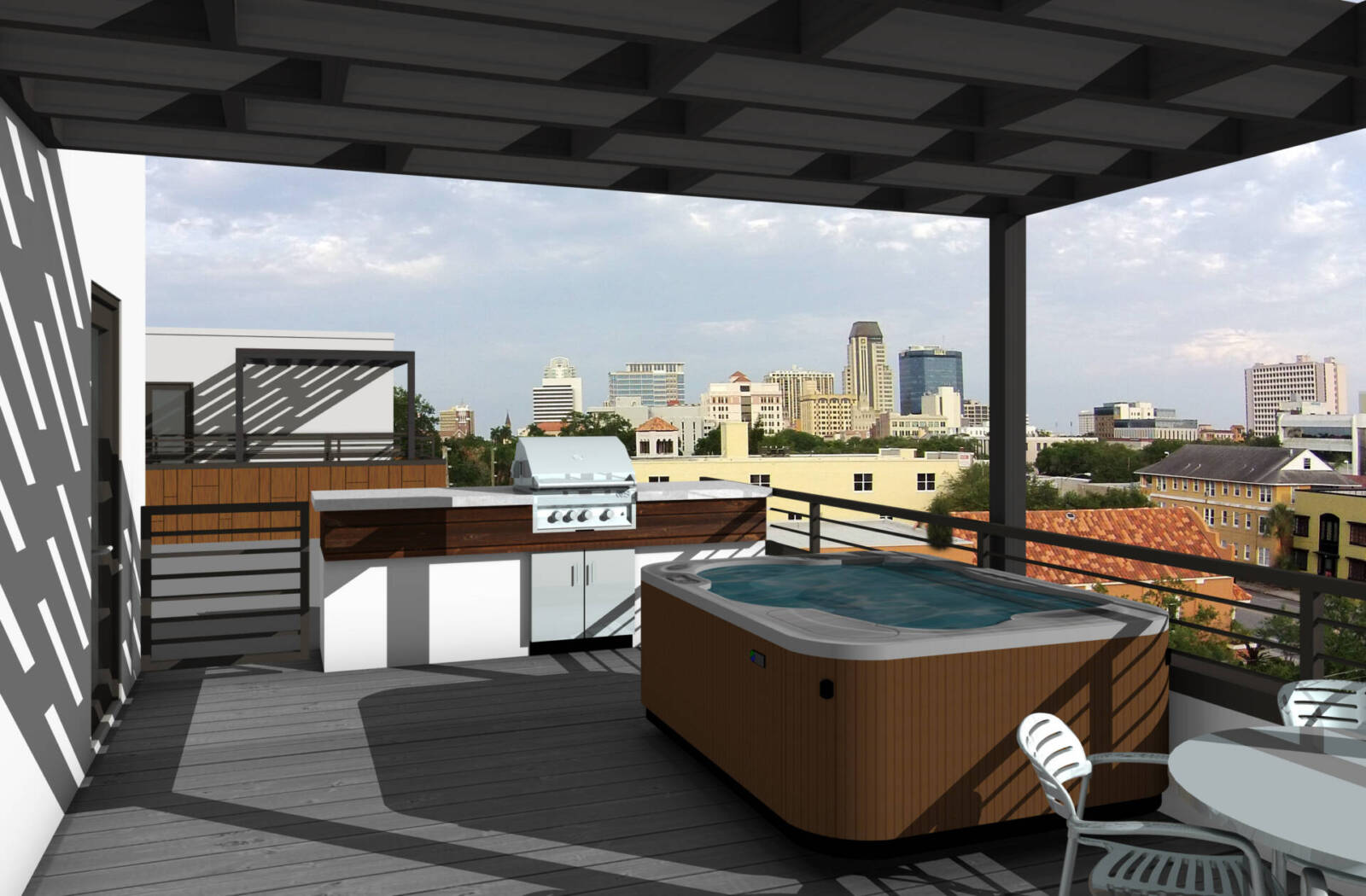
Popular Floorplans & Location Make These Units Desirable
These town homes are located within steps of everything downtown St. Petersburg has to offer. Central Avenue is one block away with all of its entertainment glory. Walk to a Rays game or a Rowdies game or enjoy an evening stroll to Sundial for a movie. You can do it all just a few blocks from the welcome mat of these town homes.
The open floor plan includes hardwood floors on the main floor, granite countertops, cabinetry, glass backsplash and stainless steel GE appliances.
Below you can see what has been sold and what is currently available (at press time).
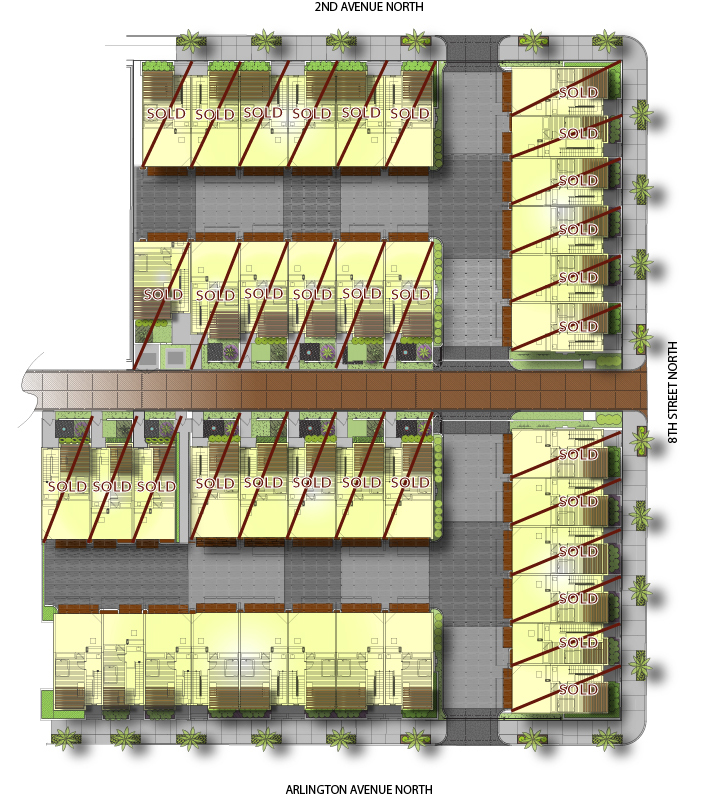
There is a model unit which can be seen by appointment. If you would like to take a peek just call us today and we’d be happy to let you in to see if these units might be right for you.
Amenities
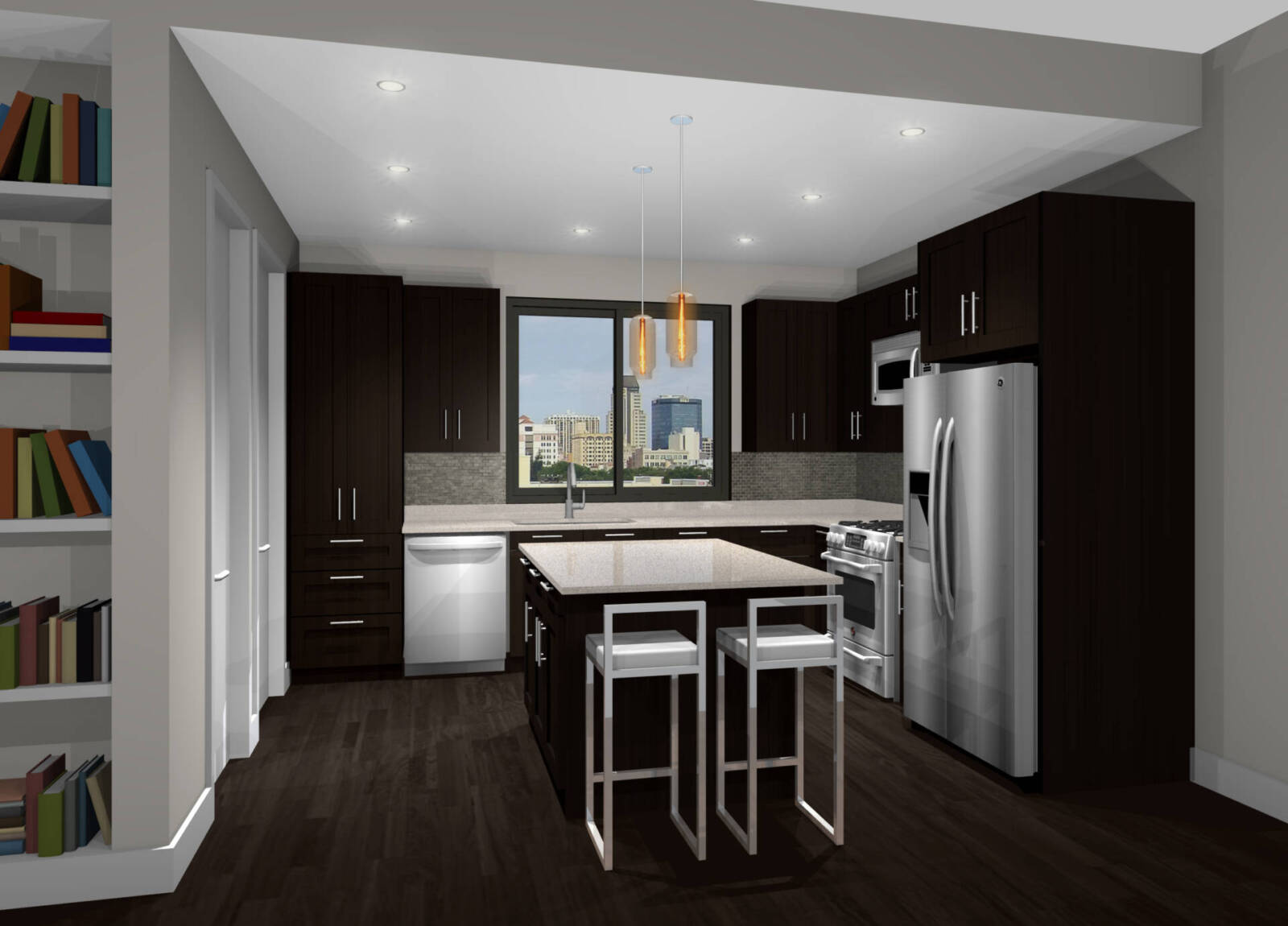
General Interior
- Concrete block insulated construction for privacy and structural rigidity
- 10ft. ceilings
- Floor-to-ceiling windows featuring hurricane resistant glass
- Private rooftop balcony
- Hardwood floors in kitchen, living and dining areas
- 8ft. flat panel interior doors with contemporary door hardware
- Full Size Washer/Dryer connections
- Polished chrome hardware throughout
Kitchens
- Designer wood cabinetry with 42″ cabinets and decorative stainless steel pulls
- GE stainless steel appliances
- Granite or solid surface countertops
- Glass tile backsplash
- Double basin under mount stainless steel sink with disposal
- Recessed lighting and pendant fixtures
Bathroom
- Ceramic Tile 12″ x 24″ floors
- Tile bath or shower surrounds
- Granite or solid surface countertops
- Walk-in closets
- Frameless glass shower in master bath
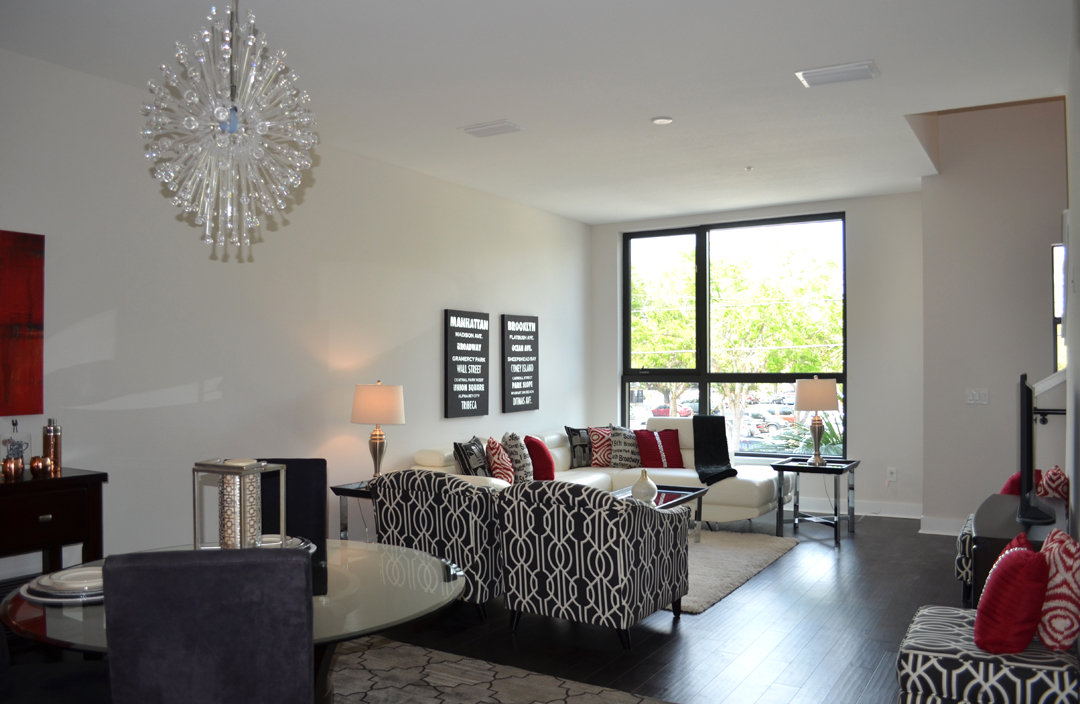
Pricing Information
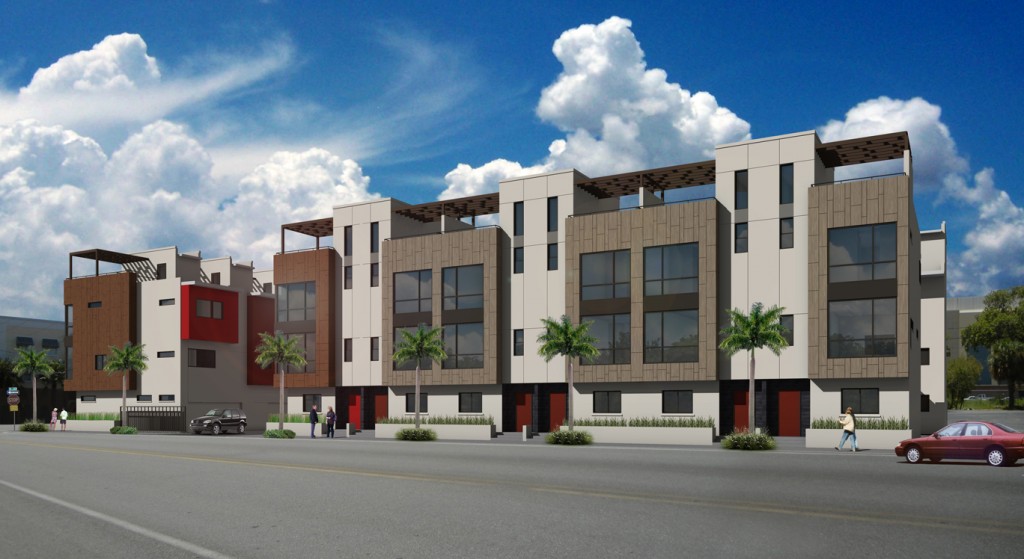
These units start from the $300’s. The Homeowners Association fee is $236.00 per month. These units are available for a conventional 5% down payment or a VA loan for qualifying buyers. There are four different floor plans to choose from. They range from about 1,600 square feet to just over 2,000 square feet. All units have a rooftop balcony. Call us now for more information on availability, pricing, and allow us to represent you as your exclusive buyer’s agent.
Info above is courtesy of Listing Agent, Crestview Realty Group, LLC

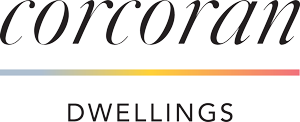
Leave a Reply