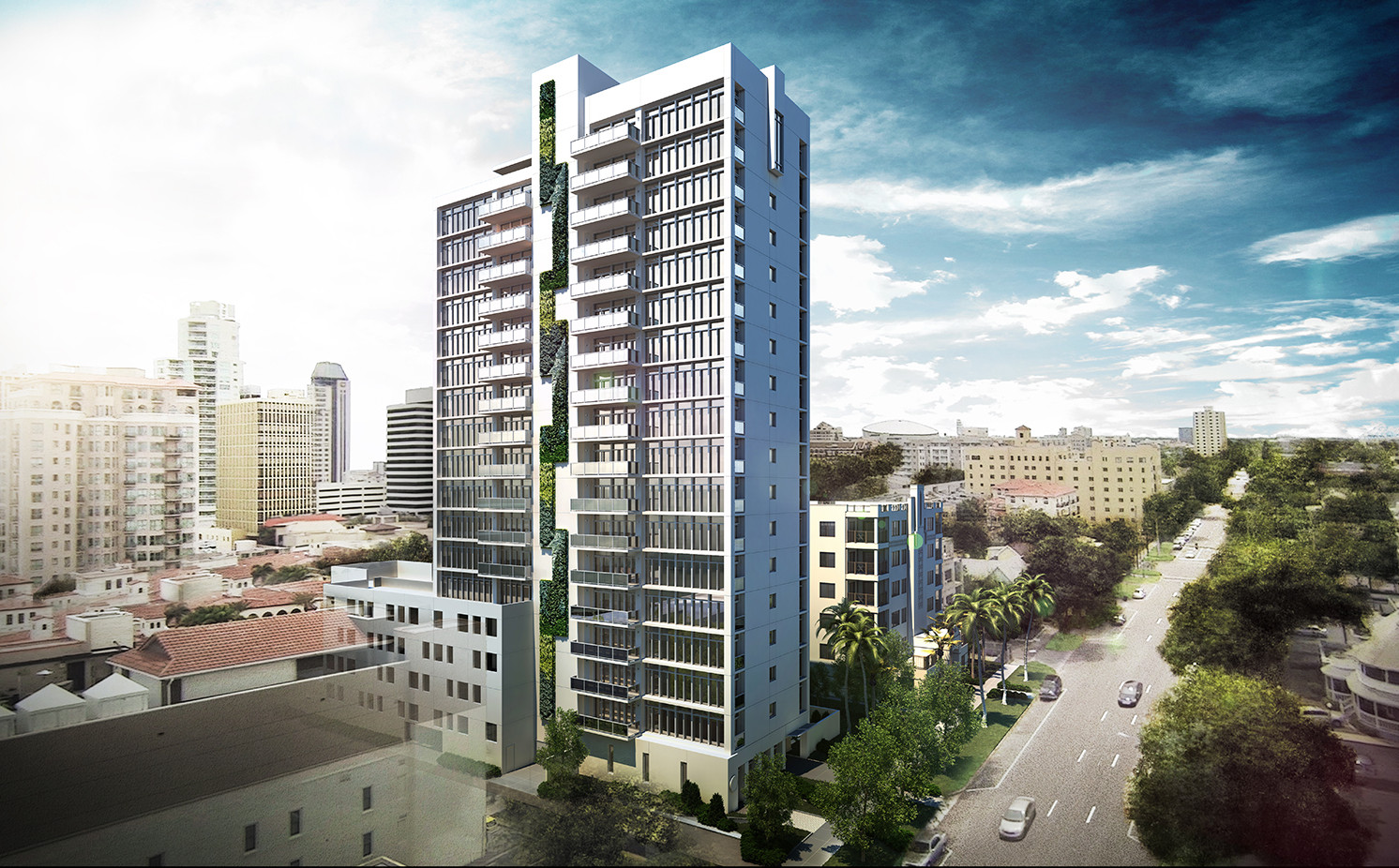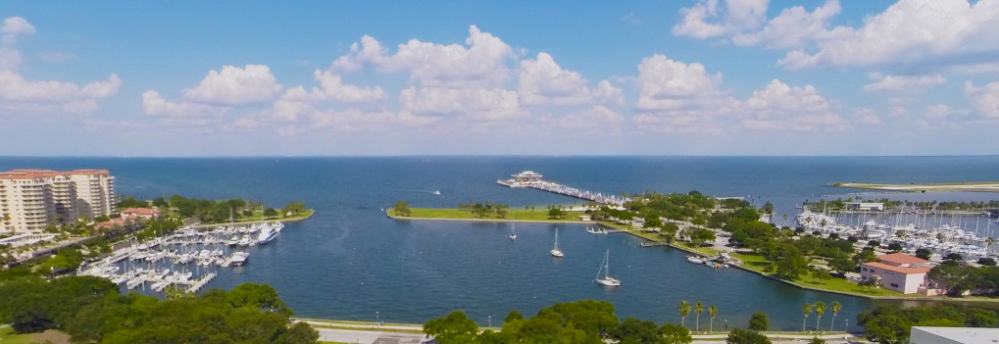30 Residences. 0 Neighbors. 100% Exclusive.
It’s BLISS Over Beach Drive!

Exciting news! Smith & Associates Real Estate will be representing a brand new luxury condominium building coming to 4th Ave N and Beach Drive, currently where the Buckley Moss museum and Smith & Associates Parking lot are situated. These luxury condo residences, called Bliss, will feature 45 feet per unit of panoramic views of Beach Drive and the Vinoy Yacht Basin on Tampa Bay. Prices will start around $800,000 with the median price point being approximately $1,100,000. Their motto? “30 Residences. 0 Neighbors. 100% Exclusive.” [idx-listings linkid=”394424″ count=”10″ showlargerphotos=”true”] The estimated completion date is about 2 years out, but we are taking contracts NOW on this 19 floor 30-unit building. Each floor will feature 2 units, with no adjoining/shared wall with your neighbor! The units will feature 3 bedrooms and 2.5 baths and offer 2,140 square feet of living space, with an option to have 3 full baths. There is also an option to buy 2 units and do a 2 story unit with appx. 3,900 square feet. Units will feature gas cooktops and many top of the line amenities. The units will feature 9 foot 4 ceilings and the first 4 floors of the building will be parking – with an unique elevator with car lift so that depending on where your space is assigned, you and your car will be lifted to the 2nd, 3rd or 4th floor parking. Units will feature terraces on each unit. On the 19th floor you will find an outdoor kitchen and fitness center. The building will also offer concierge service.

With only 30 units available at a great price point – these units will go FAST. Please contact us today at 727-755-3325 to find out more info, or email us via our contact us page and we’ll send you more info. Continue scrolling below for floor plans and more info about this amazing new project!
Residence Features
• No common walls providing complete privacy • Expansive 270 degree city & water views • Floor to ceiling windows in the Great Room, Dining Room & all Bedrooms • Private elevator foyers • Open floor plans & large balconies with glass railings • Wood floors in all living areas • 9’4” ceilings in Great Room & Bedrooms • Solid core 7’ doors • Spacious laundry room with sink including washer & dryer • Additional storage in mechanical room
Community Features
• Designer, private access lobby with concierge services • Controlled access parking garage exclusive to residents with 2 personally controlled vehicular elevators • Individualized storage lockers • Two parking spaces per residence • Beautifully landscaped, private courtyard providing an enclosed lighted dog walking area exclusive to bliss residents • Ground level retail space
Kitchen
• Gas cooktops • Wood cabinets with 42” upper cabinets • 3 cm granite countertops • Stainless steel appliances • Undermount sink with pullout faucet/spray • Wood floors
Master Suite
• Bedroom features a spacious walk-in closet • Walk-in frameless glass shower with seat • Designer soaking tub • Floor to ceiling tile in shower • Bathroom features 3 cm granite counter tops & a separate vanity area
Rooftop Amenities
• Encompasses half of the 19th floor • Elevated 9’x8’ Whirlpool spa • State of the art fitness room featuring floor to ceiling glass • Outdoor kitchen with grill & lounge area • Large terrace overlooking downtown St. Petersburg’s waterfront
Bliss Condos St. Pete Update as of 6/13/2014:
2) There will be a 15 day recision period for buyers to review all documentation as far as condo docs and the sales contract.
3) Estimated condo fees will be $1200/month and that includes reserves.
4) Rental policy is one time per year, minimum 90 days.


[…] featuring 3 bedrooms and 2.5 bathrooms and 2,140 square feet of living space. According to this post, prices will start around $800,000, with the median price around $1,100,000 which is similar […]